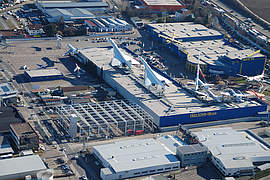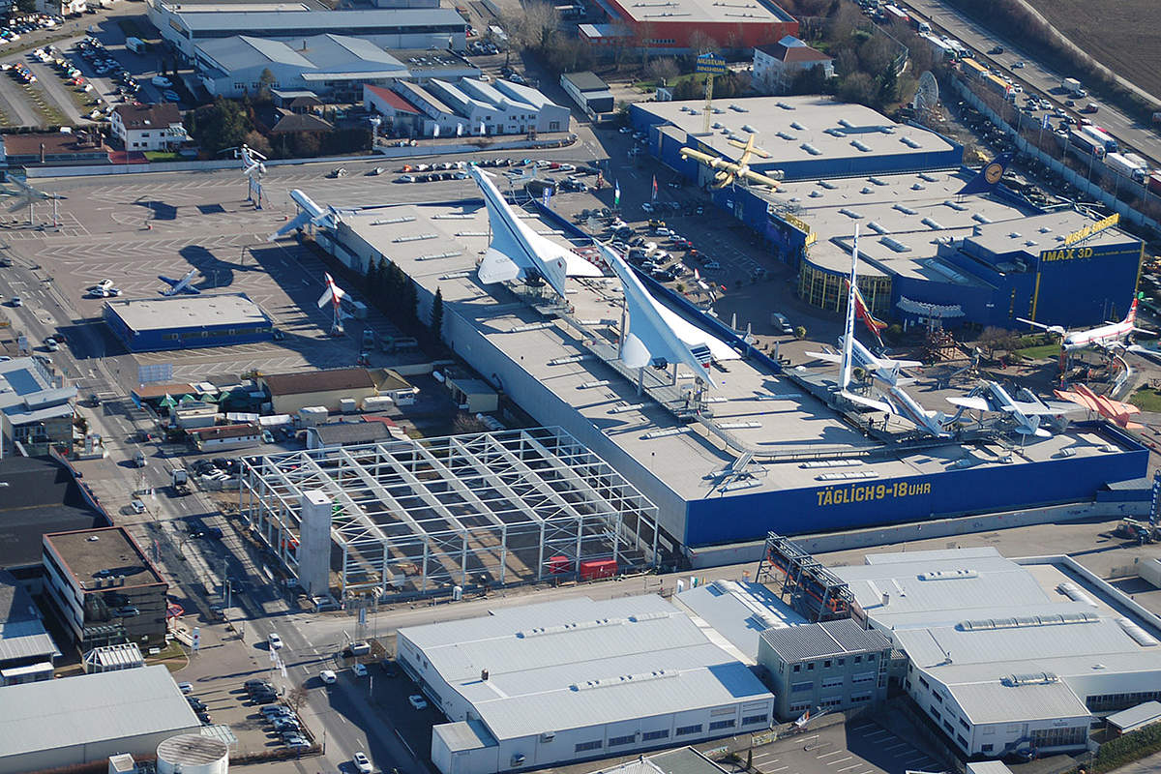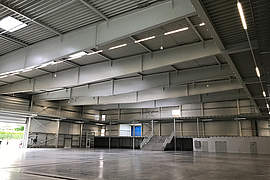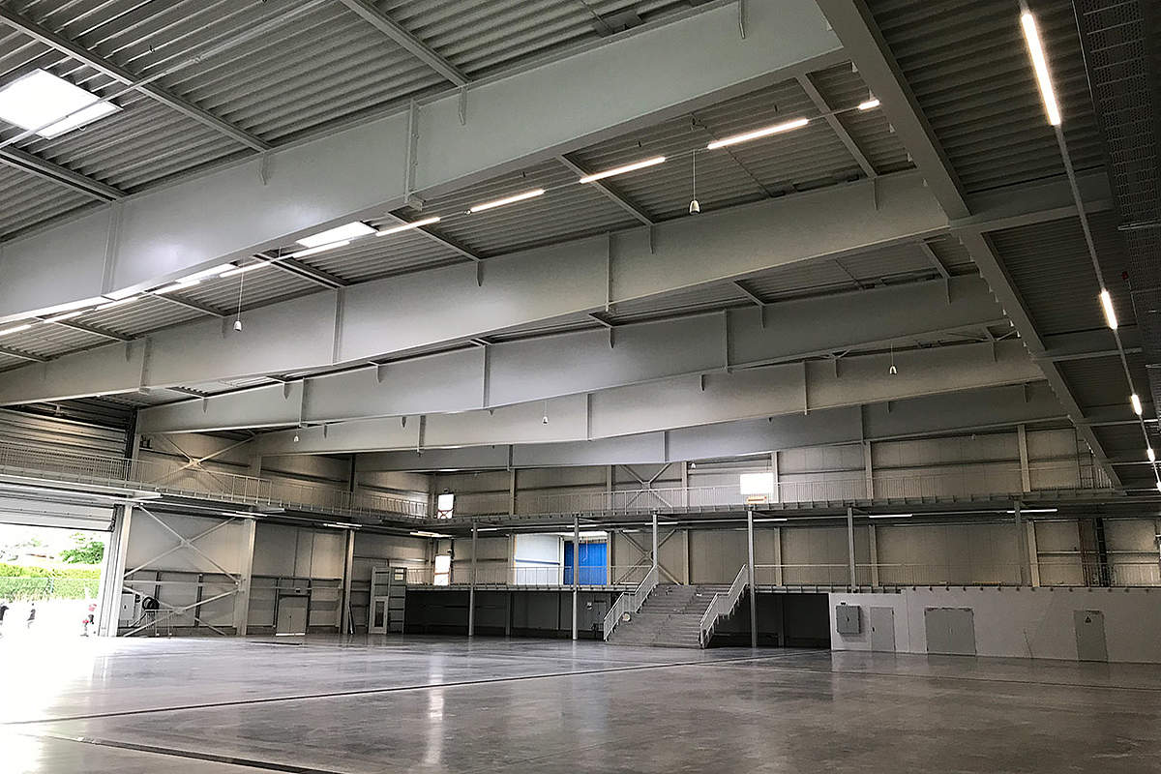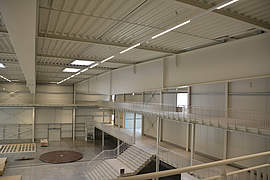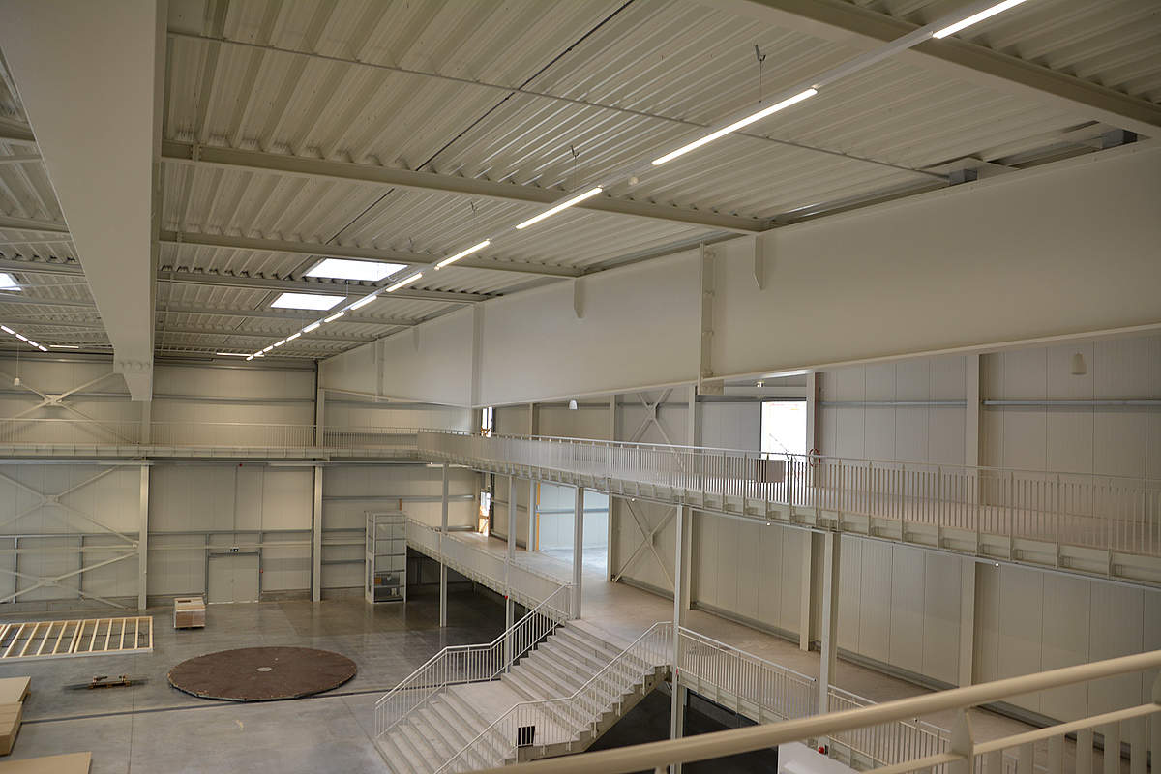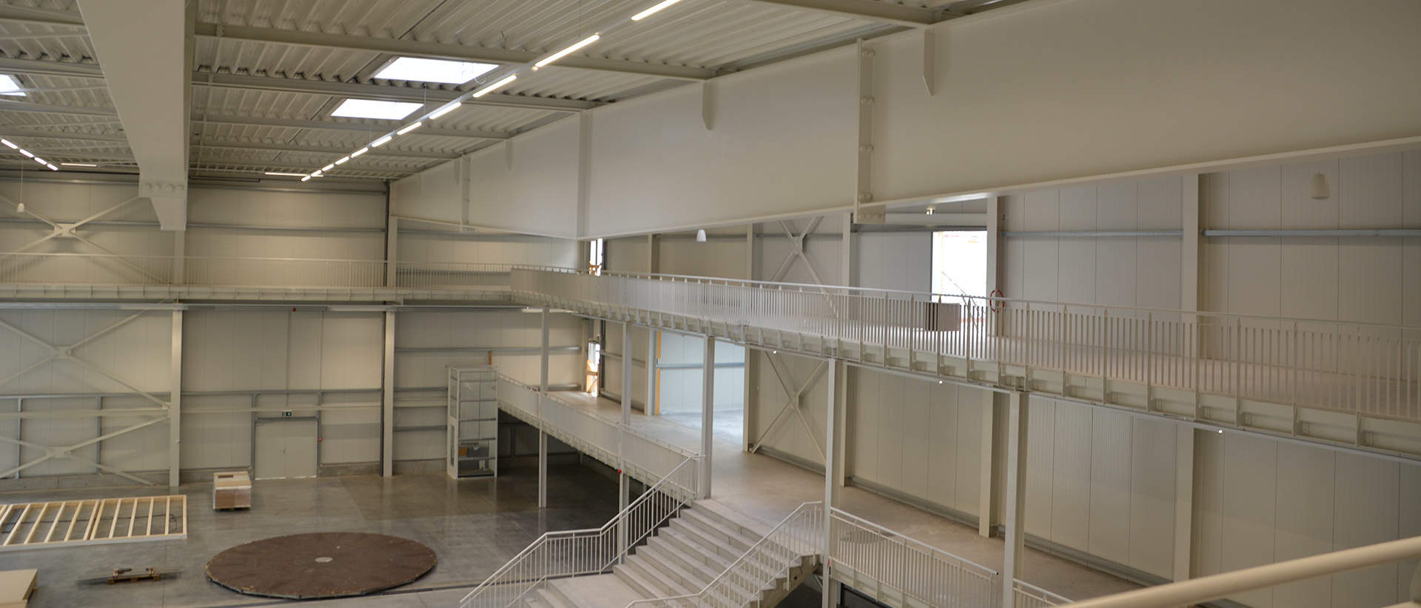
New museum hall in Sinsheim
For the "Technik Museum Sinsheim", C + P built a new exhibition hall in less than one and a half years. On a surface of 3,000 square meters, a steel structure with metal binders was first erected. The beams were cantilevered over 45 meters.
The contract was completed with warm roof construction on trapezoidal sheet metal, sandwich walls, steel elevator construction with glazing, connecting bridges, glazed car boxes, catwalks on the roof and then with stairs, doors, gates and windows.
The steel construction for the elevator shaft with 3 x 3 x 17 meters was welded in one piece in our production facility and installed on the construction site.
An eye-catcher is the sourrounding gallery in the building, which offers a good view for the museum visitors at the current show on the myth of Alfa Romeo.
Aerial photograph steel frame: Technik Museum Sinsheim;
additional images: C + P
| Developer | H. L. Sinsheim Grundstücksverwaltung GmbH & Co. KG | |
| Service | Structural Steelwork, Light Metal Construction | |
| Place of construction | Sinsheim, Baden-Wurttemberg | |
| Tonnage | 450 t |
CHRISTMANN + PFEIFER.
The ideal network of specialists for your building project.
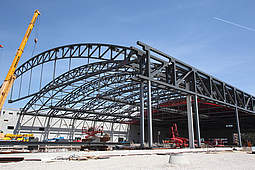
Structural Steelwork.
Due to its sustainable characteristics, flexibility of use and economic efficiency, we rely on steel as the ideal material for industrial buildings.
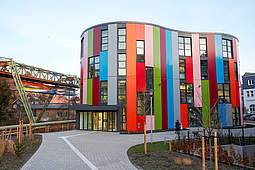
Light Metal Construction.
We harmonize commercial and aesthetic requirements by combining the construction materials light metal, steel and glass and ensure smooth realization.
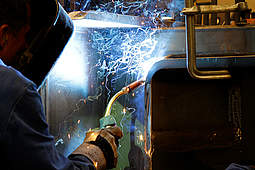
Structural Steelwork Production.
Thanks to our own production sites in Germany, we can flexibly handle production capacities at any time and implement projects with pinpoint accuracy.

