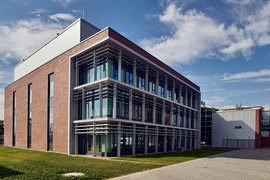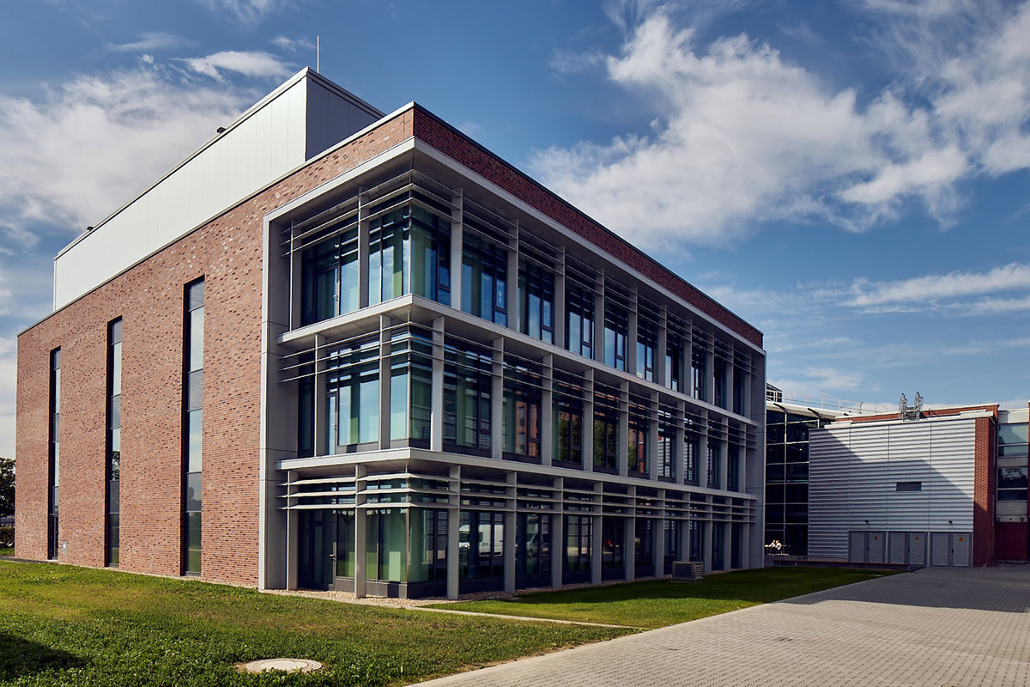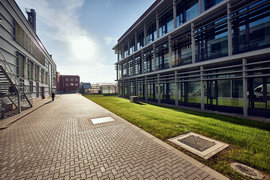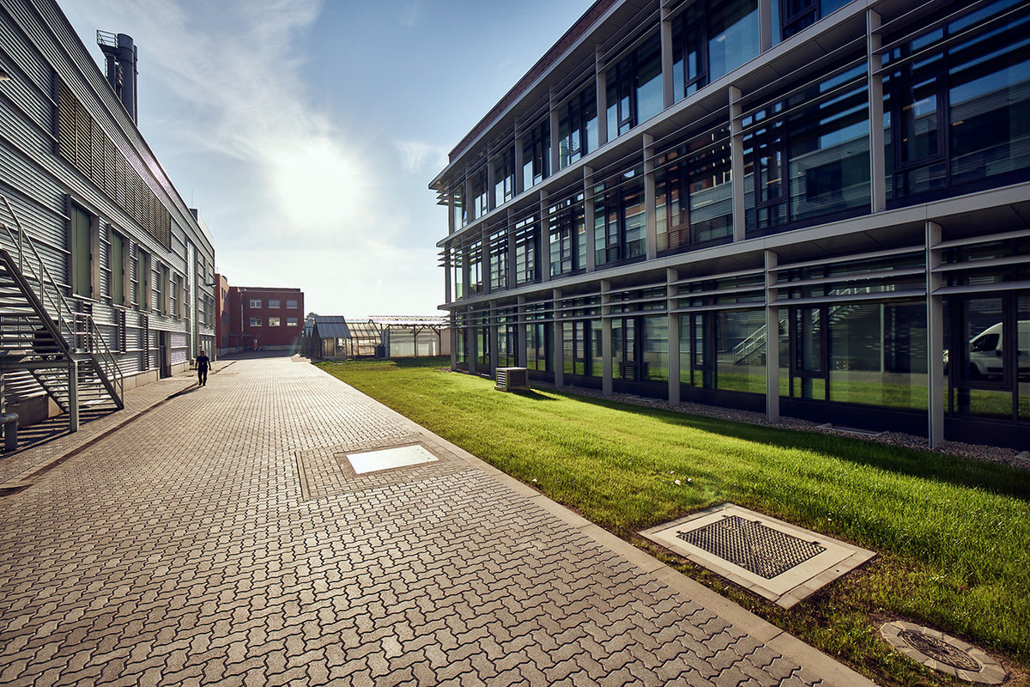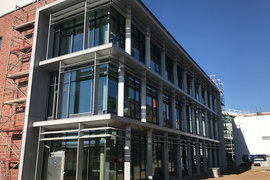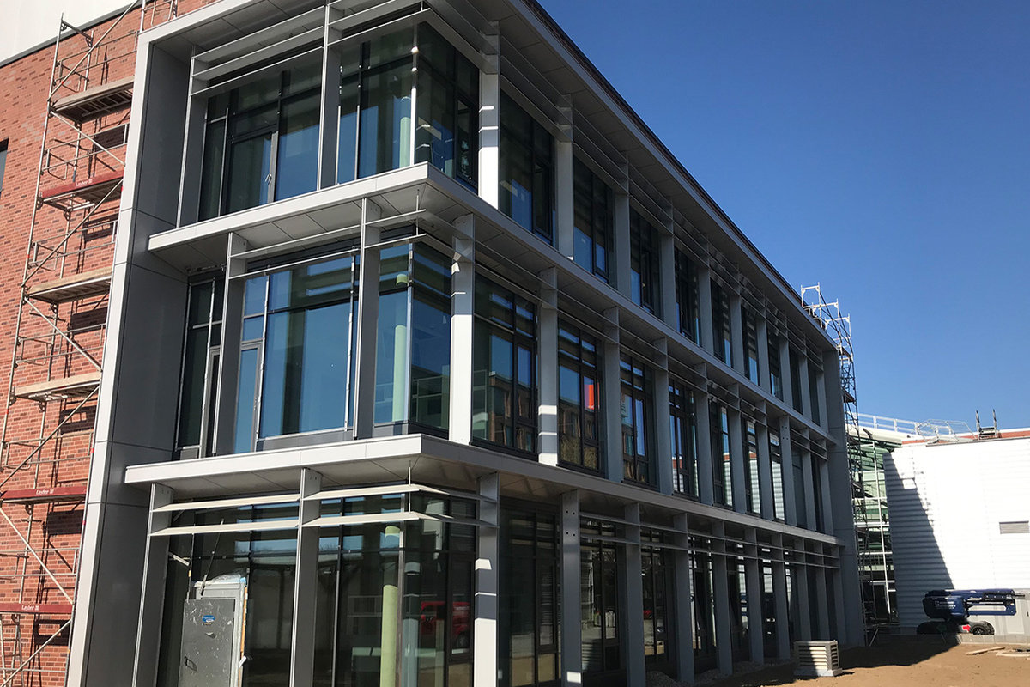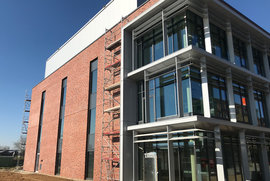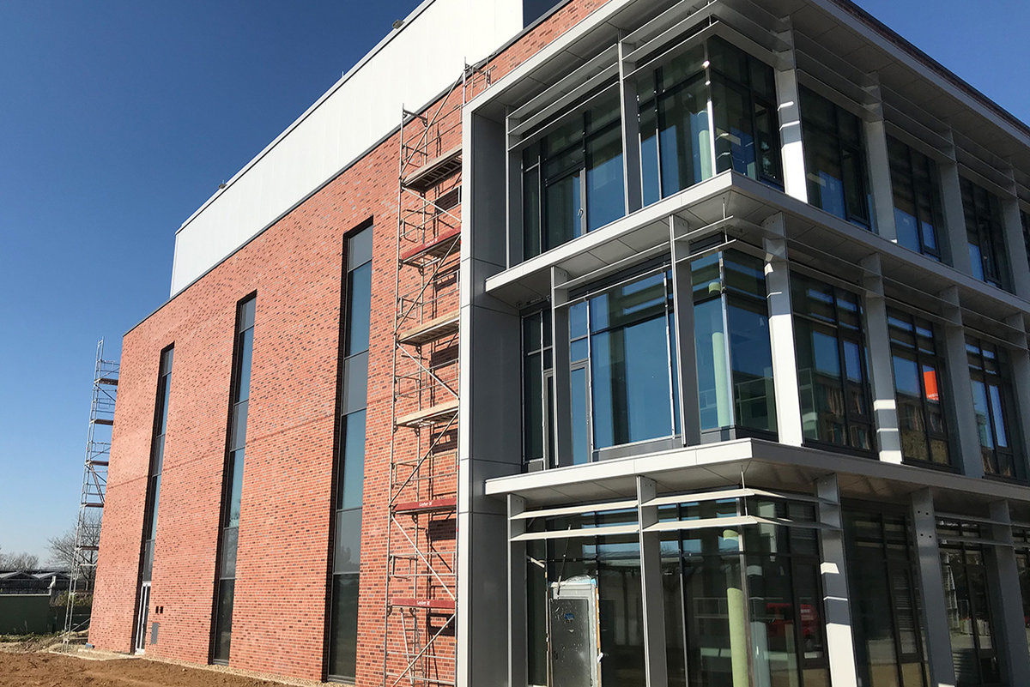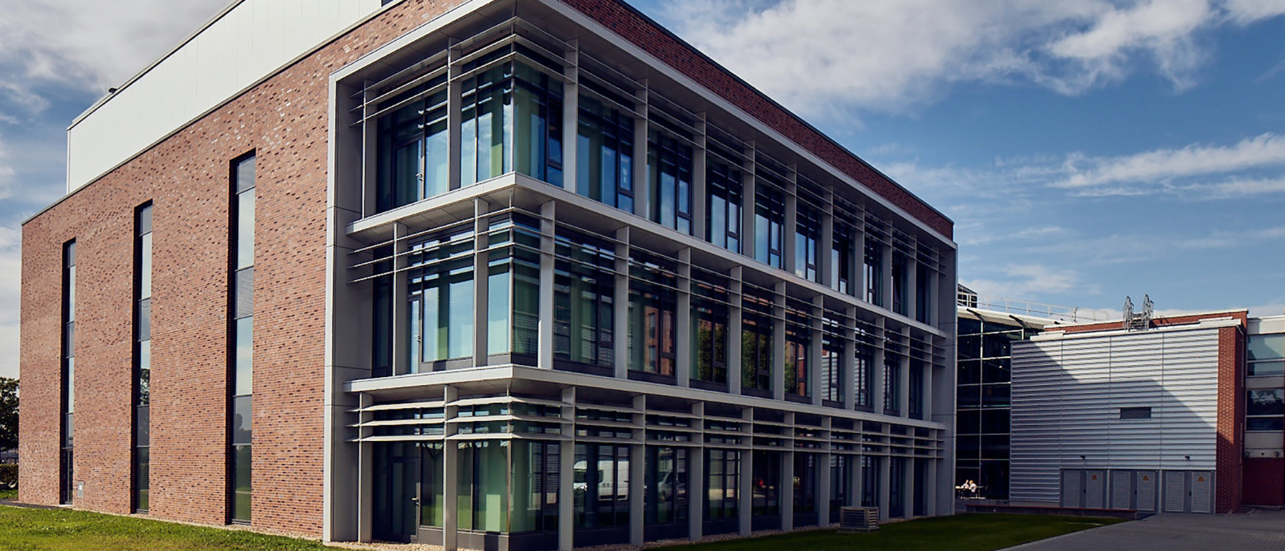
Facade for laboratory and office building
It is exciting to see the business areas with which we as construction contractors come into contact. In the case of the new biotechnology center for KWS Saat in Einbeck, Lower Saxony, it ist he topic of plant breeding.
The international seed manufacturer has invested 20 million euros in a three-story laboratory and office building plus a stacked storey that functions as a technical center. 2,350 square meters of laboratory space and space for around 170 workplaces have been created. Among others, groups from cell biology, laboratory chemistry and molecular research conduct their research here.
The scope of services provided by C + P Leichtmetallbau for this project included construction management for the mullion-transom facade, windows, doors, fire protection facade, sun protection and the housing of the technical equipment.
The large openings in the facade generously direct daylight into the interior. The external appearance is characterized by a front facade level with cantilevered webs and fixed sun protection slats. The building is particularly energy-efficient and meets the KfW-55 standard, which goes well beyond the legal requirements. The so-called biotechnology center will therefore only need 55 percent of the energy of a reference building.
| Developer | KWS SAAT SE & Co. KGaA | |
| Service | Light Metal Construction | |
| Place of construction | Einbeck, Lower Saxony |
CHRISTMANN + PFEIFER.
The ideal network of specialists for your building project.
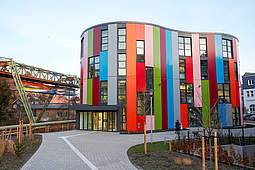
Light Metal Construction.
We harmonize commercial and aesthetic requirements by combining the construction materials light metal, steel and glass and ensure smooth realization.
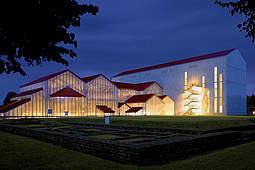
About C + P.
CHRISTMANN + PFEIFER has been synonymous with expertise in industrial and commercial construction since 1925. When you build with us you will benefit from our experience, know-how and a high degree of flexibility.

